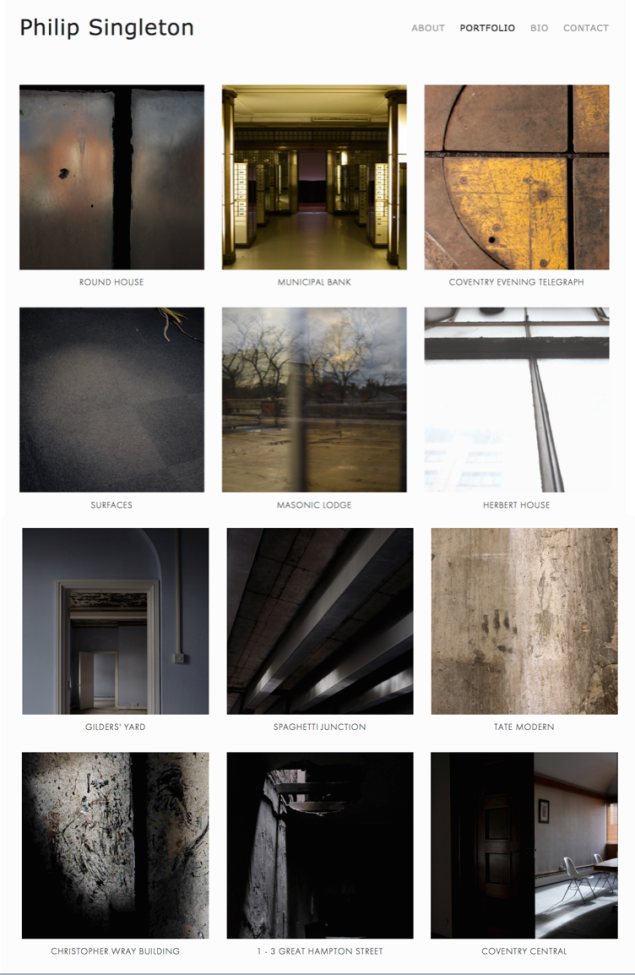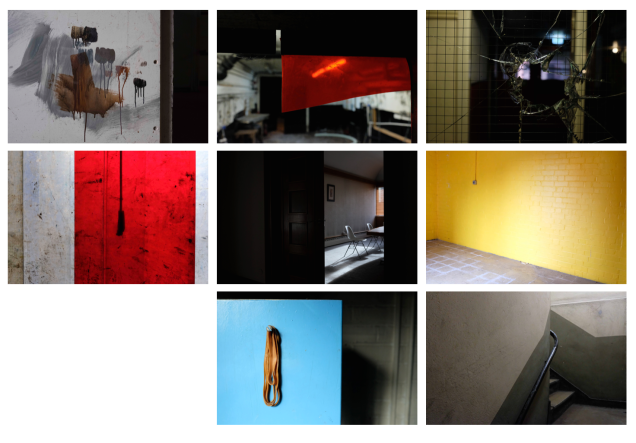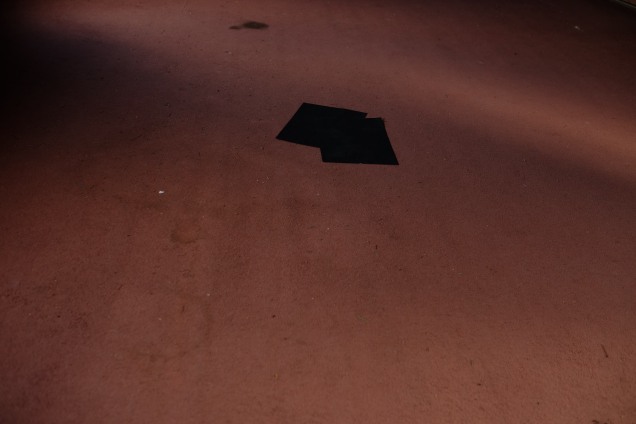MA in Photography, Falmouth University, Module 4, Sustainable Prospects
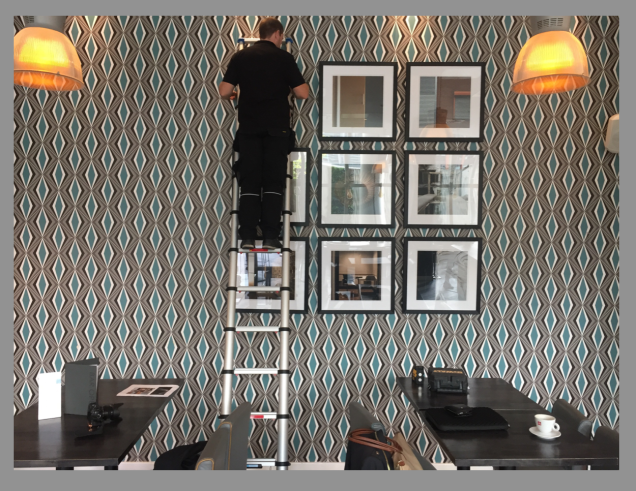
figure 1
My summer period was consumed in the most part with the planning of my expanded exhibition at Bar Opus in Birmingham. It was made more valuable in my mind as the restaurant agreed, upon my request, to keep the four larger framed prints hanging in the restaurant (also owned by the same group) – this created the opportunity to double the level of exposure and also simplify the formatting of my work at the Bar.
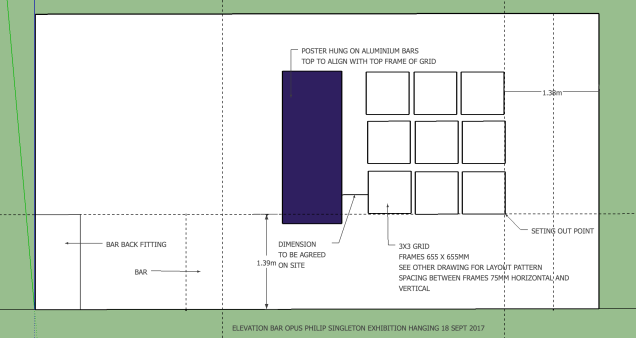
figure 2
I surveyed the main wall at the bar and noted its gallery hanging system. I used Sketchup software to achieve the drawing of the elevation (figure 2) and sent to that to the bar owner and her hanging contractor. Simultaneously I made the final selection of work as follows:
The main ‘set’ a chose as a group of 9 images as these would create a ‘grid’ over a large area of the wall 2,115 mm square (figures 3, 4, 5). I chose my normal frame type which is a robust black section and a through-colour white mask. This combination was designed to achieve a clear, simple buy muscular counterpoint to the dramatic Spanish wallpaper that forms the backdrop to the whole wall (figure 1). The prints would then sit within each mask and allow them to be focused. In addition two smaller frames were planned for a central column and a large 2m x 850mm poster were planned – this being the ‘signature’ image for the space, the invitation, information postcards (figure 6) and the social media.
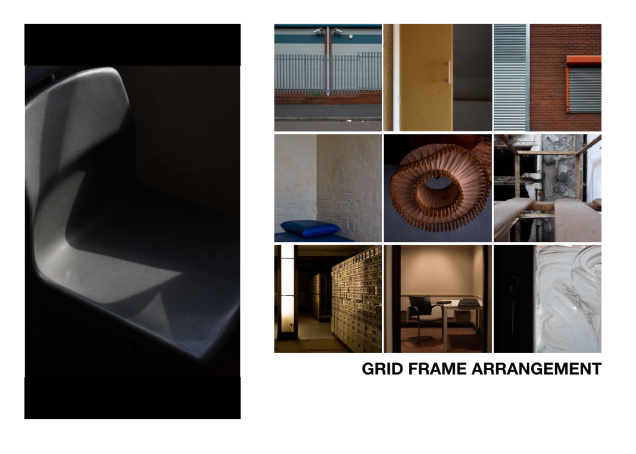
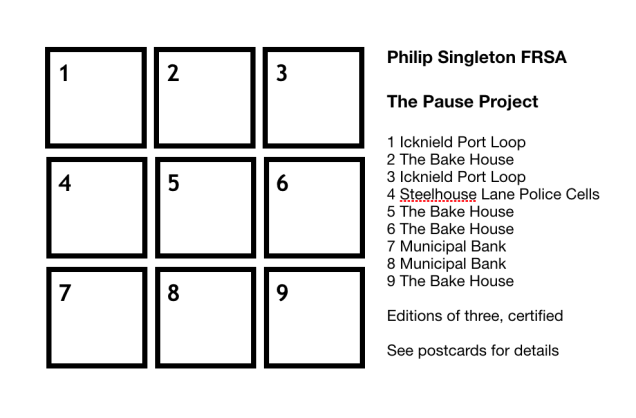
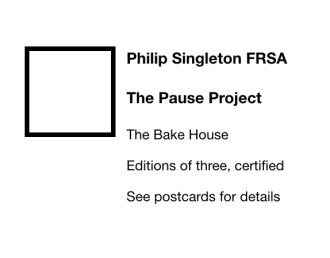
figures 3, 4, 5
Perhaps inevitably I realised that I was needing to create a critical path time schedule for the delivery of the exhibition as there was no room for failure. The hanging date was set as 18th September and the opening party was set for the 19th. Some 300 hundred invitations were to be mailed out and a press release was due to be drafted. With the desire for an assistant (one day..?) in my mind I set forth and made progress and managed the printer, framer and my own delivery plan for the 18th. Having built up a working relationship with the printer over the last 15 months it paid dividends when I was able to sit alongside the principal as we fine-tuned the 12 files in readiness for printing on the 50” (imperial measurement!) machine. I was able to see the machine and understand a more deeply the process of exposure and development onto the C Type Kodak paper.
I collected the prints, took them to the framers and then, after 10 days, I was excited to collect all 12 prints including the poster which had a surface lamination resinous finish to make the media resist to damage from splashes in the bar. I had two days to inspect the images and found that, despite my labelling all the images, a number had the hanging eyes the wrong way round. These I corrected.
The hanging was a 4 hour procedure. The highly experienced contractor had worked in the same space before and also hung work at Ikon Gallery in Birmingham and was thus extremely precise about the dimensional management and created the grid to 1mm tolerance accuracy. My emotional response to that day was a balance of excitement and anxiety. I had no precedence for this and I was keen to ensure that all my planning decisions were correct. The main alteration I made to the plan was to laterally relocate the poster so that it was centred on the line of axis from the public entry door and between two pendant light fittings, thus ensuring maximum impactful visibility across the bar.
figure 6
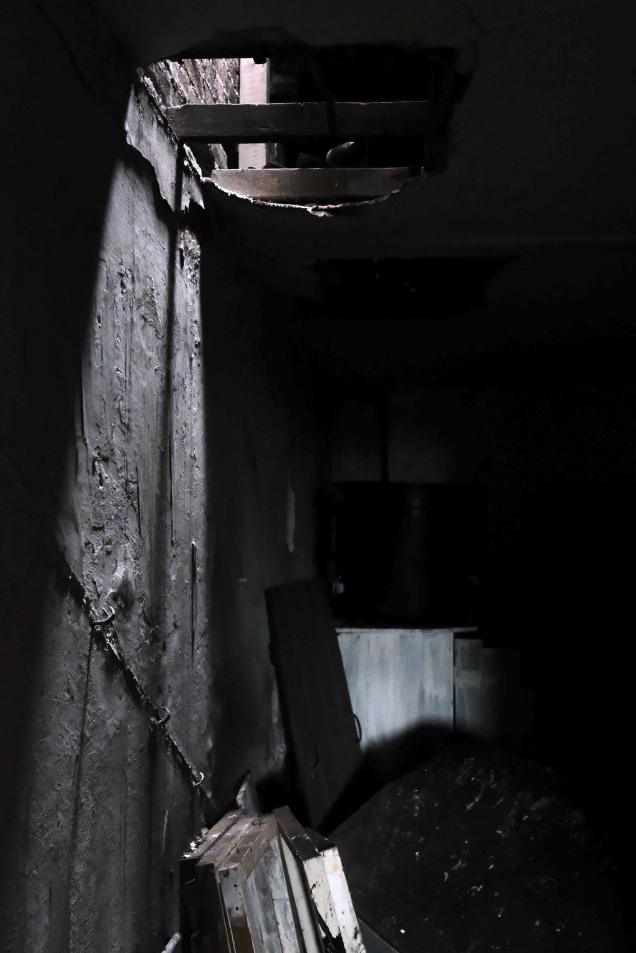
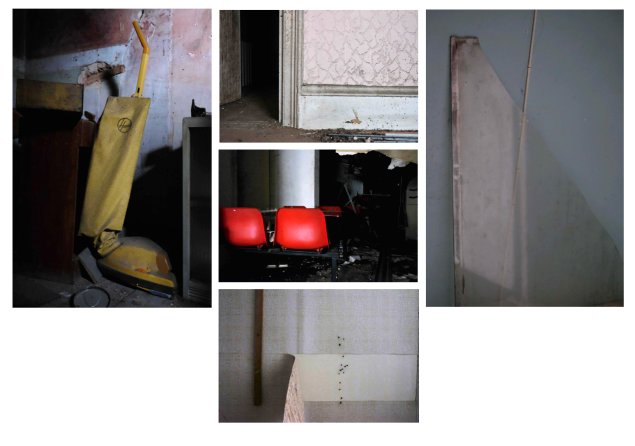 Figure 2
Figure 2